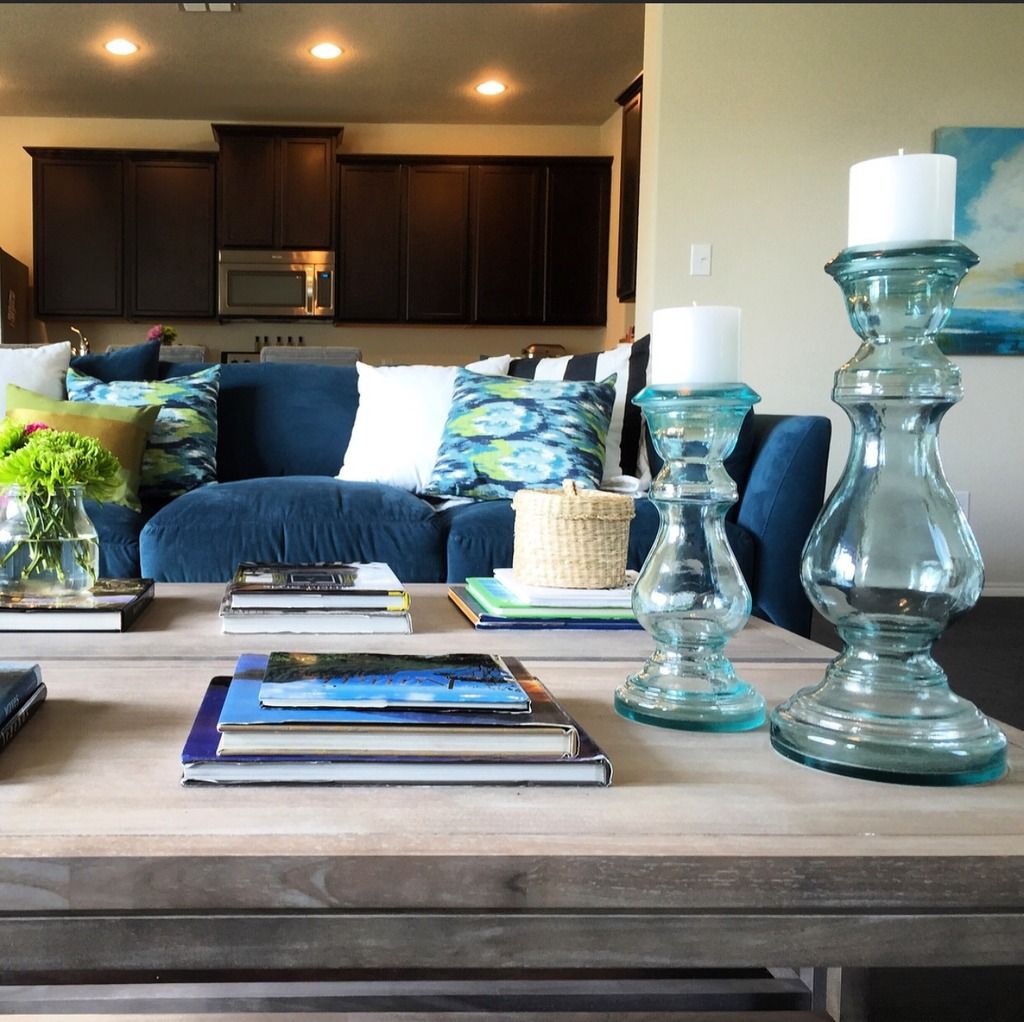So last we left off
here with the first choices we made for our new home. It was a wordy post, to say the least, and this one, unfortunately for you is just as bad....Grab a cup of coffee and sit back.
Our next choice was in reference to the staircase.
Included in our base price was a half wall (I didn't snap a picture of it, but it wasn't pretty), we upgraded to add rod iron balusters and a stained wood rail. worth. every. penny.
When it came to the interior doors, we knew we wanted simple white hollow core doors, similar to what is in our current home, which was exactly what was included (see picture below). We upgraded the hardware to "Venetian bronze" (also shown in the picture below), which I realize seems silly, because you can spray paint or replace hardware easily, but it also takes a long time and the cost to upgrade these was minimal.
When it came to the exterior door, Race was all over this one (ignore the dark color, ours is actually going to be a stained walnut wood, since that is standard in our neighborhood). He said that the star just made him think of Texas. I didn't argue, I knew this door would flood light into our entryway, as opposed to the other options that only allowed a peep hole and no window at all.
We chose a dark bronze hardware for our exterior doors, the package was called Dakota (also the name of our favorite black lab) so it seemed like fate.
The exterior of our home is brick. Who knew there were so many brick choices in the world. We went with a lighter brick (although it looks 10x darker in this picture for some reason). The bottom taupe color is the color of the back of our home, and the right color (it looks yellow, but I promise it is also a taupe color) is the trim around the house and also the balcony.
I immediately fell in love with these exterior lights. They are a modern twist on a lantern I feel I would see in a Sherlock Holmes movie (one of my favorites).
As well as these lanterns, Race insisted on adding flood lighting to the exterior of our new home. Our garage is rear entry, and there is basically a long driveway connected to an alley behind our house. He was worried about the safety of coming home at night without any extra lighting.
We found out at the showroom that our new house did not include a fireplace.
Something I assumed was included, because the blueprints showed one in the family room.
We went back and forth. Obviously in a warmer climate there is no need for a fireplace, but I wanted one. We decided to do it, because, again it's something that is very difficult to add later. We went with a wood burning one (a dream of mine) in a white "cast stone." They didn't have one on display in the showroom (we just saw pictures) but the style is similar to this one pictured below, except instead of wood it will be stone.
As far as molding throughout the house/windows went, we went with "Polar Mist" which is white. We like the brightness that adds to our current home, so we were fine with this "included feature."
We were determined to have 9' ceilings in our new home. After looking at house after house, I decided I didn't need vaulted ceilings in the family room because I like the cozy feeling in my family room, but 8' ceilings can feel like a cave. It's amazing what that 1 foot will do for a girl. We were pleasantly surprised to find out at the showroom that this is actually an "included feature" in Savannah (our neighborhood of choice), so no upgrade needed.
As I said before we went with the included lighting plan throughout the house, except for the kitchen where we added recessed lighting. In the included package, they block and wire three rooms for ceiling fans (they will not actually put in the fans because that's an upgrade, but this way it's easy for us to add our own later). We chose the family room, master bedroom, and guest room. We also paid a little extra to have them add the wiring to both our balcony and covered patio. Race was adamant about adding a ceiling fan to his dream balcony, so I'm glad I could make that little dream of his come true.
Upstairs, there is a game/media room. It's actually quite large (bigger than our current family room). We plan to use this space for a place to watch movies and play games. We payed a little extra to have them add a "Home Pro" wiring for a future surround sound system. Maybe we will feel less home sick if we feel as if we are actually in Arrowhead stadium, when we are cheering on our Chiefs.
We went on to choose a sprinkler system, grass, landscaping, HVAC system, water heater, insulation, shelving systems for each closet, window casing styles, arches for the main floor, rounded corners, a door bell, and every other last detail you don't even think about in building a new home.
In the end, it was a fun experience, but I'm so glad it's over. I feel more at ease with this large task checked off the list and knowing, I got everything I want in our home. Also knowing, that all of these upgrades only ended up costing us about $3,000 after our $10,000 in upgrades that we were given by the builder in negotiations.
How about you guys? Anyone else ever built their own house? Were you surprised at what was vs what wasn't included...because we were. Do tell...















