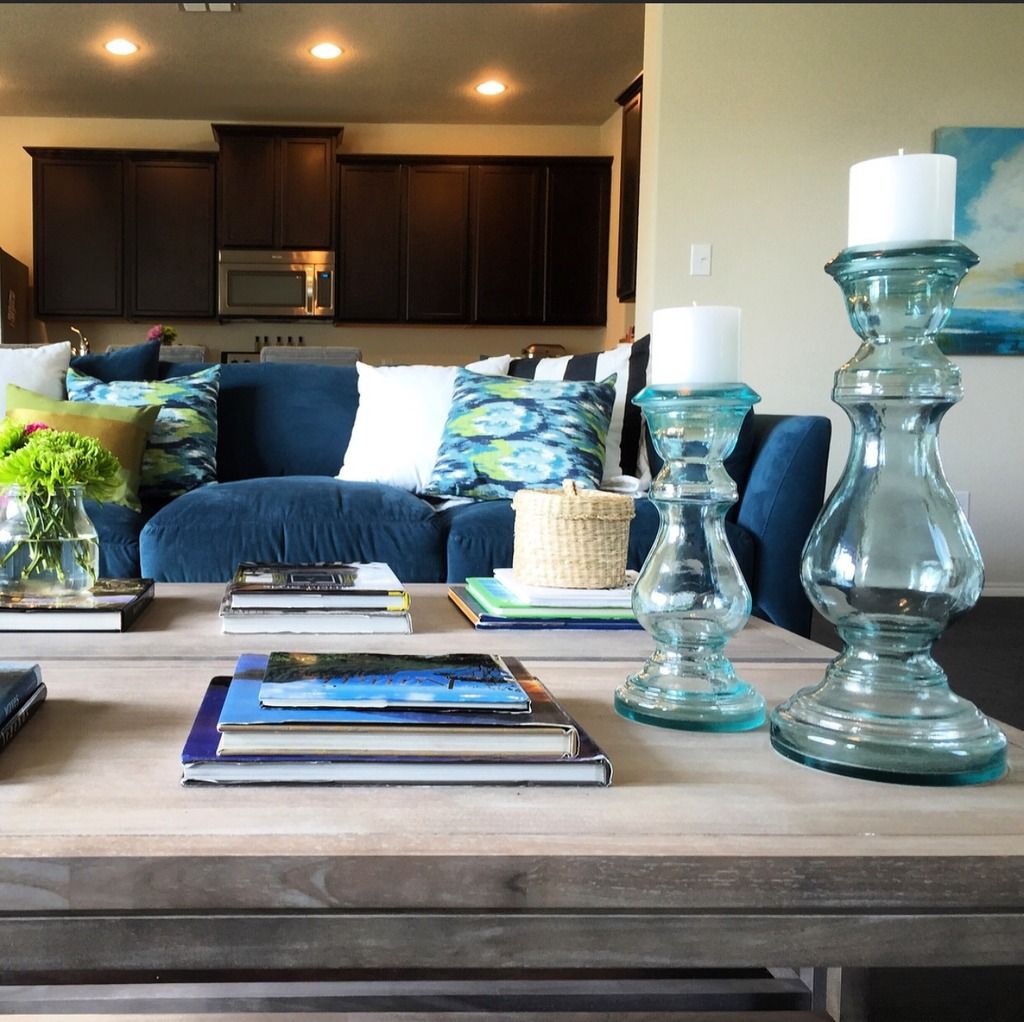Last we left off with our decision to build a home in Savannah, Tx.
The neighborhood made of dreams.....Okay, too dramatic?
We went in knowing what we wanted. It's hard to go into building a home with a non-custom builder knowing exactly what you want. When you work with a neighborhood builder, for the most part they hand you a list of plans to choose from and you pick one.
When we sat down at Delores' desk and she pulled out the 3100 plan, which she claimed in her cute accent would work for us, the clouds parted. It was just perfect...Everything on our list of must-haves was checked, and there were more structural options than I thought possible with one of these types of mass builders.
Aint she cute...
This plan is over 3100 square feet, which I realize is way too large for just the two of us, but we want a home we can grow into and honestly houses in Texas are bigger.
*And for all my Kansas readers, remember that there are no basements in Texas, so a 3100 square foot home is about the same as a 2000 square foot two story home, with a finished basement, so it's not too large.
The house will not be done until around Christmas time...meaning for a couple months we will most likely be living in a hotel or a small apartment...not ideal at all. In fact, the other plan we liked as well was going to be ready in time for us to move right in, when we headed down. We decided it was worth the sacrifice in the end, to get the home we want in the neighborhood we had dreamt of.
It has 4 bedrooms, 2 1/2 baths, a loft/gameroom/media room. The kitchen is huge, which was one of my top priorities, and the secondary room sizes are really large. We added a few things immediately after hearing they were possibilities, such as the balcony (Race has been obsessed with balconies, since the first time we drove down to Texas, I imagine him as a princess "letting down his hair") and a "morning room," which for us Kansas people is basically a sun room that is open to the living space. And because of our rock star of a Realtor (and my undoubtedly charming self), we actually got those two upgrades for the price of one...jackpot. The "Flex space" will have glass french doors, and be the office/study.
We opted out of all other structural upgrades, since we were trying to stay within/below our budget, but honestly the list of options you can choose from goes on and on.
We opted out of all other structural upgrades, since we were trying to stay within/below our budget, but honestly the list of options you can choose from goes on and on.
Our next step is to go to the "showroom" and pick all of the design aspects out...definitely the most exciting part for a design charged gal like myself. I will share those details as soon as we're done...Wish us luck.
And because posts with no color bum me out, here's a picture I took in the neighborhood....
Ahh Savannah...Heaven.
Ahh Savannah...Heaven.






What a perfect family home. It sounds exactly like what you've been talking about over the last few months! So happy for you!
ReplyDeleteOmg, I'm dying about the husband letting down his hair comment. Great floorplan, and you will love your morning room more than you ever thought possible. I spend so much time in mine, and when we built our house I thought it was a waste of space and money!
ReplyDeleteAny idea what you're going to do with that morning room?! Office/reading nook/sitting area? I can't wait to see what you do ;)
ReplyDelete